| Home; Aviation; Cameras; Fiction; Health&Safety; Military; MS-Apps; Non-Fiction; Submarine; Technical; Trains; Watches; Transportation |
|---|
Federal Center Building 710, FEMA, in Lakewood, Colorado
Satellite photos courtesy Google Earth.
Courtesy gsa.gov/portal/ext/html/site/hb/category/
25431/actionParameter/
exploreByBuilding/buildingId/690.
Some text courtesy jeffco.us/placenames.
Edited by David Barth 4 April 2014.
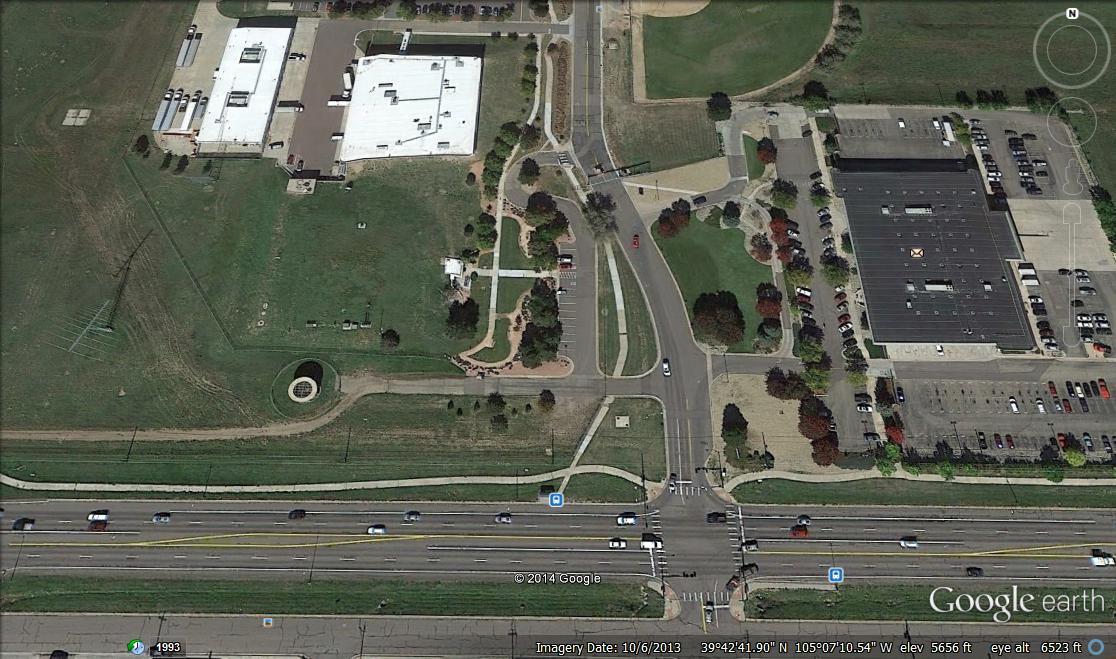 |
| Building 710. Satellite photo courtesy Google Earth. |
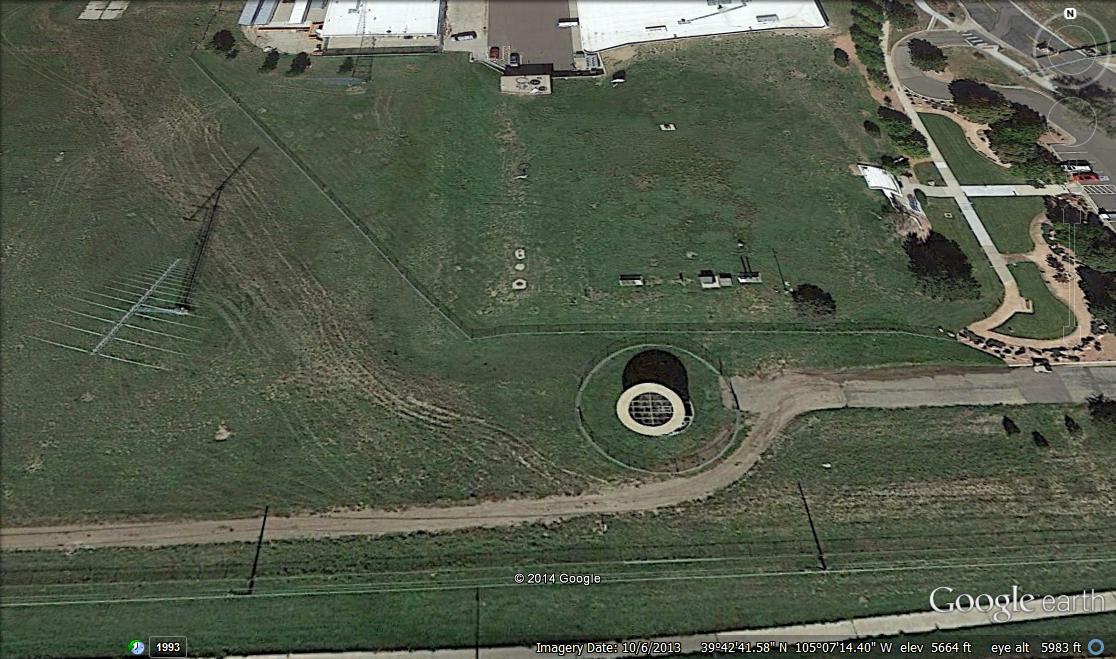 |
| Building 710. Satellite photo courtesy Google Earth. |
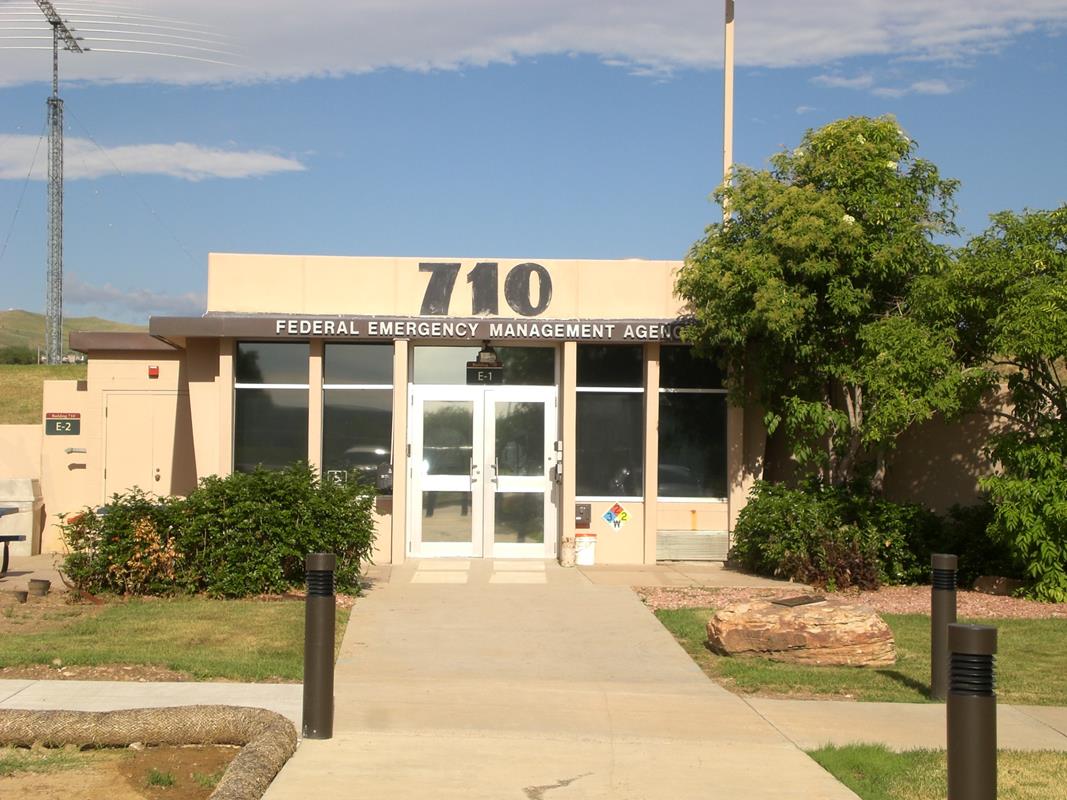 |
| Building 710. Street view courtesy Google Earth. |
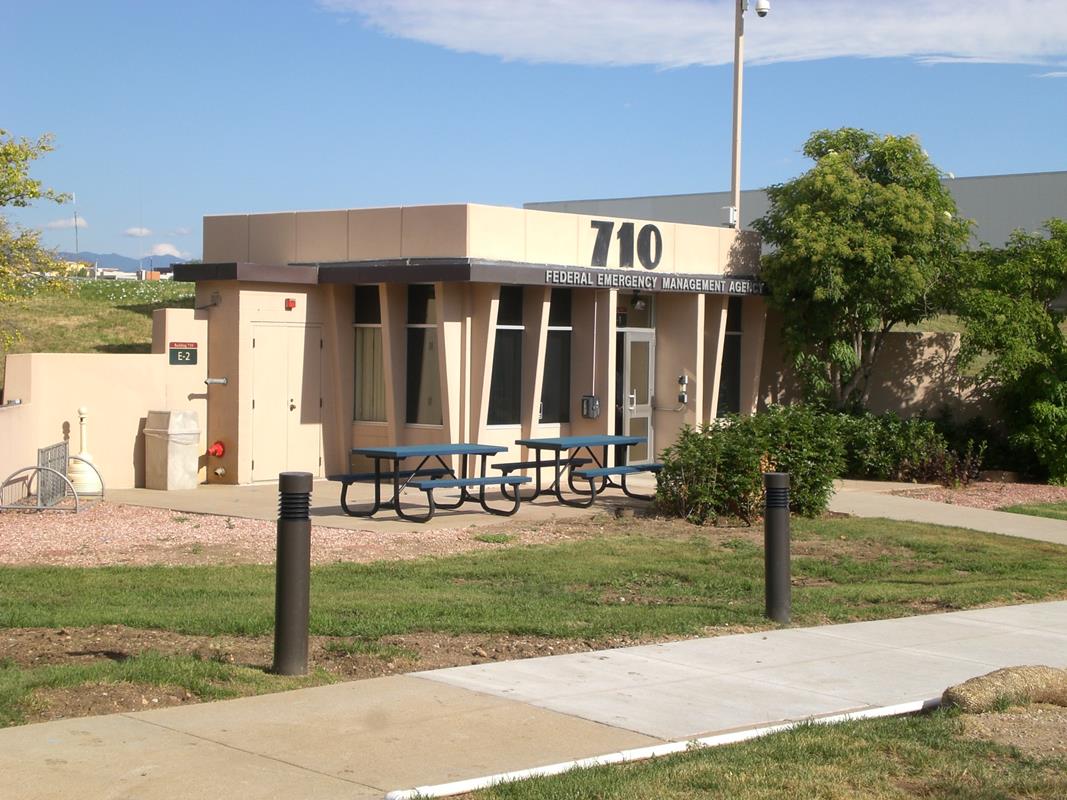 |
| Building 710. Street view courtesy Google Earth. |
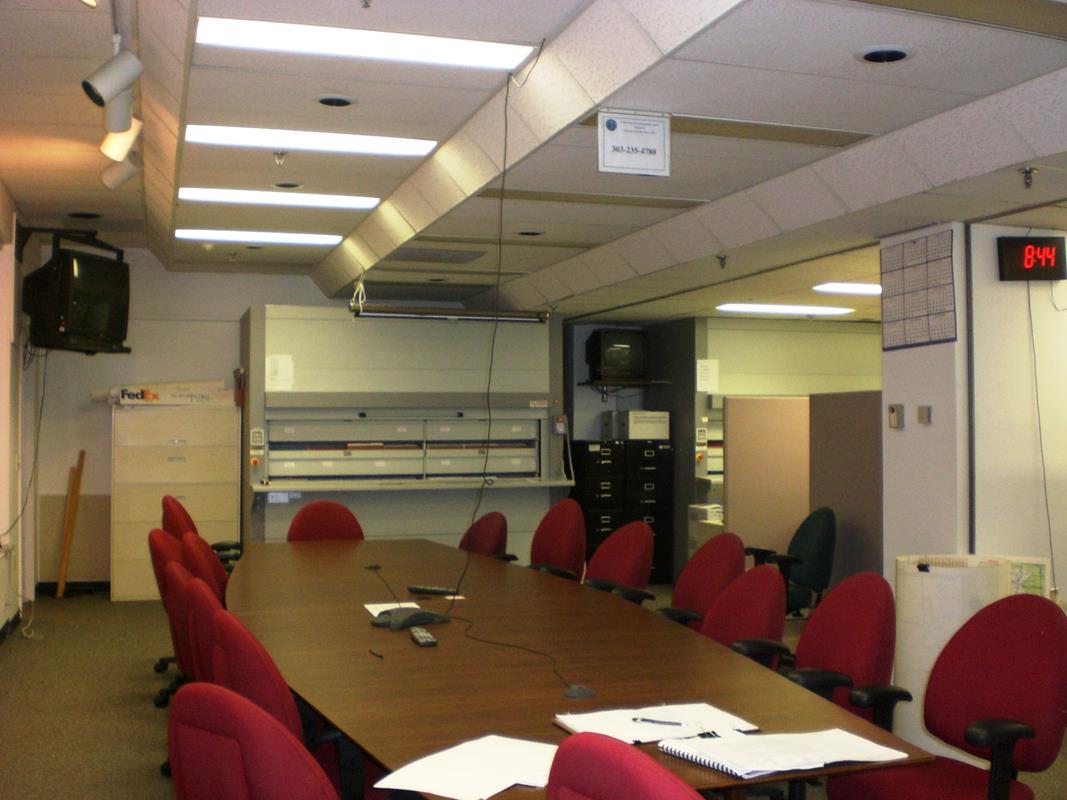 |
| Building 710 Operations Center. |
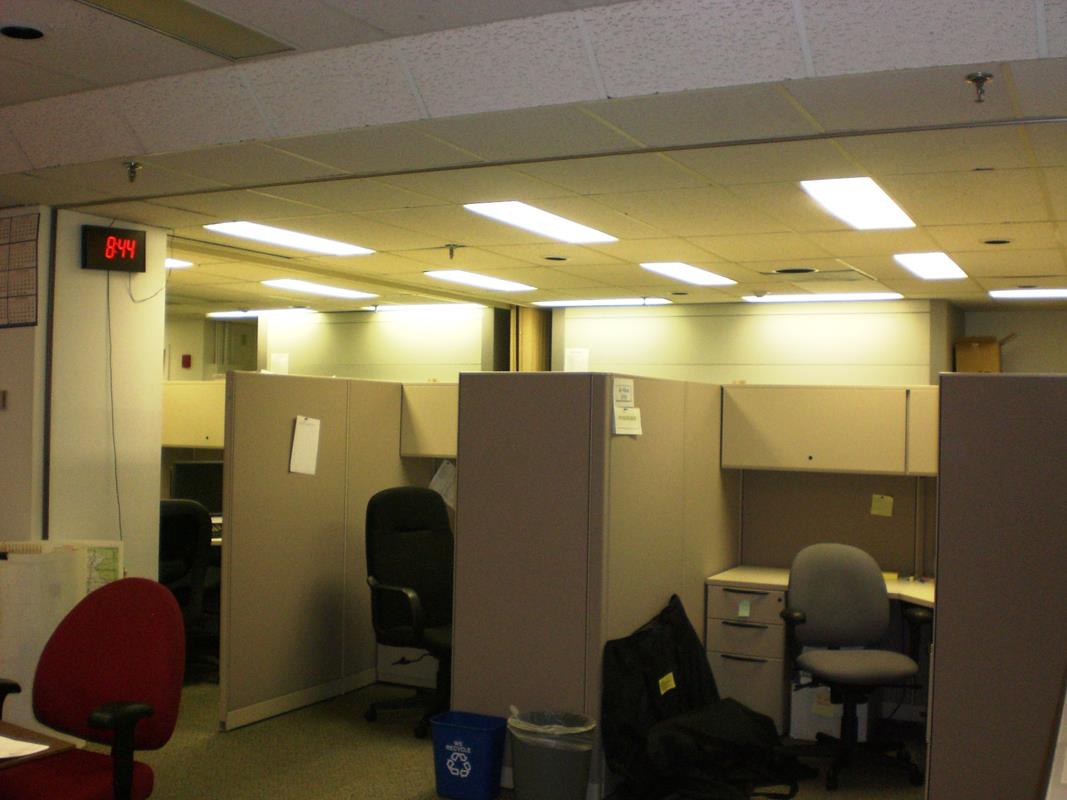 |
| Building 710 Command Center. |
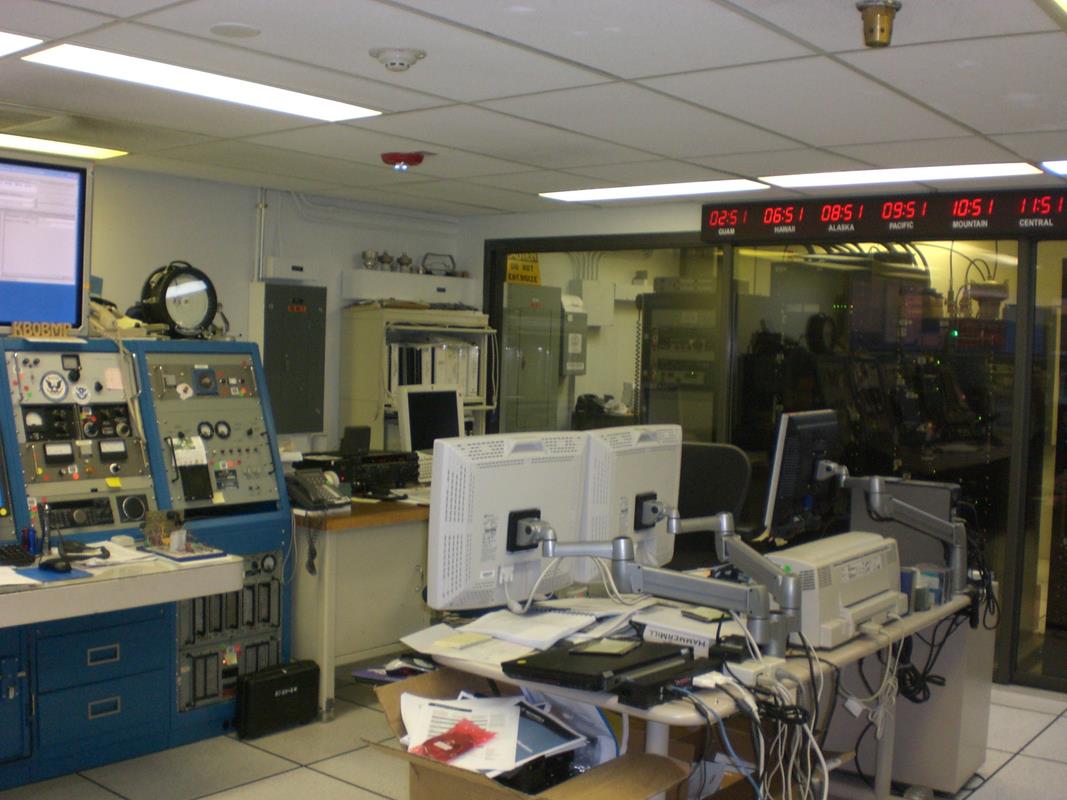 |
| Building 710 Communications Center. |
Building 710 is an underground bunker complex designed to withstand a nuclear blast. The building was constructed by Army Corps of Engineers and completed in 1969 and has a total space of 36,000 square feet (3,300 m2). It was intended as a base for federal operations during a nuclear attack and was designed to house 300 people for up to 30 days in the event of a nuclear war. On August 2, 2000 the structure was added to the National Register of Historic Places. It was chosen for its connection to Cold War history and its architectural significance. Today Building 710 houses the Region VIII Office of the Federal Emergency Management Agency.
Significance of Building 710:
Building 710 possesses a high level of integrity and national significance illustrating the Cold War heritage of the United States. As one of eight original permanent, federal Regional Operating Centers, Building 710 was built to serve as the Region 6 Office of Civil Defense (OCD) operations center for the federal government in the event of a nuclear attack, and has exceptional historical significance with respect to our nation's waging of the Cold War. It also represents a building type and method of construction that is unique to these eight facilities, being designed solely for survival in the event of a nuclear attack. Building 710 has undergone few changes and contains most of its operations systems. The site, however, has been altered somewhat with the construction of Building 710-A and connecting underground tunnel in 1985, and Building 720 to the northeast in 1992. The building possesses integrity of location, and a high degree of integrity of materials, design, workmanship, and feeling. The objective of this historic building preservation plan is to provide critical historical and architectural information so that future appropriate rehabilitation efforts may be completed and any improvements to the building, site, and surroundings do not cause loss of Building 710's historic integrity.
Upon completion of construction, the OCD moved its operations from Building 50 and its adjacent bunker to Building 710 until it was abolished on May 5, 1972, when the new Defense Civil Preparedness Agency (DCPA) took over the center's operations. DCPA continued to use the facility until July 15, 1979, when the Federal Emergency Management Agency (FEMA) was transferred the responsibility for civil defense operations as its Region Eight Operations Center. To date, FEMA continues use of this facility to coordinate national emergencies and disasters of all types.
Constructed of concrete and steel, the two story building has approximately 36,000 square feet and rests under three feet of earth. The building has a fallout protection factor of 1000 and was designed to withstand the worst nuclear attack. The power system is fed by a main and back-up generator system and water is stored in a 5,000 gallon water tank, with back-up from an underground well. The building was capable of housing 300 emergency personnel for up to 30 days with food and lodging facilities. The communications center was contained in its own separate "metal box" room designed to shield sensitive equipment from electromagnetic pulse. Located next to the structure are above-ground and below-ground antennae.
Architecture of Building 710:
This building is a 2-level, square, underground facility constructed of concrete and steel designed in a 'Cold War Defense Structure' style of architecture. Its lower level is completely below ground, and its upper level is partially below ground, with earthen bermed walls and three feet of earth fill covering its roof. All that can be seen of the structure from the exterior include its concrete entrances, mechanical equipment, a few pipes, and antennae which rise from the large grassed mound (DFC Architectural Inventory, 1996). The east, main entrance is a concrete 5 x 2 bay square, set into the east elevation of the mound. It has a central, double aluminum-frame door which is flanked on each side by fixed-pane, aluminum-sash windows. The north and south elevations of the entrance each have two fixed-pane window bays. The roof of the entrance is flat, composed of reinforced concrete. A concrete overhanging eave above the doors and windows is supported by triangular pilasters which separate the window bays.
Upon entering the building's lobby and immediately to the north, is a set of doors which leads to a tunnel connecting Building 710 with Building 710A. This tunnel is not original and was constructed in 1985, along with Building 710-A. West of these doors, stairs lead down to a large steel vault door, directly entering into a vestibule on the upper level of the building. The building's upper level interior has the appearance of an office building without windows, with a large operations room at the center. The lower level originally housed male and female dormitories, medical facility rooms, and still houses mechanical systems, storage, offices, restrooms, lunchroom, and kitchen. Circulation halls have maintained their original configuration on both levels, including stairs wells at both entrance vestibules and a freight elevator at the west entrance vestibule.
The west service entrance was originally an open concrete structure. It has maintained most of its original configuration, but has been enclosed with concrete masonry units, glass block, pedestrian doors, and garage door. A long concrete tunnel leads to a large steel vault door, directly entering into a vestibule on the upper level of the building.
The surrounding site of Building 710's earthen mound includes a circular concrete cooling tower, several antennae, an entry sign, and original landscape light fixtures near the east entry. The east entry has landscaped areas, including a picnic area just off the main entrance. Asphalt paving and parking is located just east of the landscaped area.
Courtesy jeffco.us/placenames:
"The U.S. Army Corps of Engineers designed and built this 36,000 sq. foot, two-level square underground facility in 1969. Its lower level is completely below ground, and its upper level is partially below ground, with three feet of earth fill covering its roof. All that can be seen of the structure from its exterior is its concrete entrance and a few pipes and antennas which rise from a large grassed mound to the west of the entrance. Upon entering the building's lobby immediately to the north, is a set of doors which leads to a tunnel connecting Building #710 with #710-A. West of these doors, stairs lead down to a large steel vault door. The interior of the upper level of the building had the appearance of an office building without windows, with a large operations room at the center. The lower level houses dormitories, medical facility rooms, mechanical systems, storage, and a kitchen. Building 710 was added to the National Register of Historic Places on March 2, 2000 (5JF.1048.14)."
| STATISTICS OF FEMA BUILDING 710 | |
|---|---|
| ITEM | AREA IN SQUARE FEET |
| Floor Area Total: | 35,120 |
| First Floor Area: | 350 |
| Occupiable Area: | 22,675 |
| STATISTICS OF FEMA BUILDING 710 | |
|---|---|
| PARAMETER | LENGTH IN LINEAR FEET |
| Stories/Levels: | 3 |
| Perimeter: | 130 (Linear Ft.) |
| Depth: | 0 (Linear Ft.) |
| Height: | 14 (Linear Ft.) |
| Length: | 0 (Linear Ft.) |
| CONSTRUCTION HISTORY OF FEMA BUILDING 710 | ||
|---|---|---|
| YEAR START | YEAR END | DESCRIPTION |
| 1969 | 1969 | Original Construction by U.S. Army, Corp of Engineers |
| 1975 | 1976 | Repair blast door |
| 1976 | 1977 | Construct fence & gate around antenna field |
| 1977 | 1977 | Install emergency power system |
| 1977 | 1978 | Conduct humidification and air balancing |
| 1978 | 1978 | Replace government furnished refrig. condensers |
| 1979 | 1979 | Install chain link fence |
| 1979 | 1981 | Install a hot water storage tank |
| 1979 | 1979 | Handicapped provisions |
| 1980 | 1981 | Rehabilitation of FEMA multipurpose area |
| 1980 | 1981 | Replace three water pumps |
| 1981 | 1981 | Installation of replacement chiller |
| 1982 | 1982 | Install halon fire suppres. syst. in comm. area |
| 1982 | 1982 | Install fire sprinklers in building |
| 1982 | 1982 | Partial interior painting |
| 1984 | 1985 | Design & construct FEMA vehicle storage facility (by U.S. Army, Corp of Engineers) |
| 1985 | 1985 | Underground tunnel constructed to Building 710A |
| 1987 | 1987 | Scheduled cyclical carpet replacement |
| 1988 | 1988 | Kitchen improvements |
| 1990 | 1990 | Replace existing number one chiller |
| 1993 | 1993 | Air infiltration improvements |
| 1994 | 1994 | Enclose service entry |
| 1995 | 1995 | Replace main entrance sidewalk |
| 1995 | 1995 | Replace humidifier / repair antenna fence |
| 1995 | 1995 | Office painting |
| LAKEWOOD HISTORICAL SOCIETY SITES | ||||
|---|---|---|---|---|
| NUMBER KEY | IDENTIFICATION | ADDRESS | YEAR BUILT | REGISTRY |
| 1 | Cason Howell House | 1575 Kipling Street | 1874 | State Registry |
| 2 | Washington Heights School | 6375 West First Street | 1889 | State Registry |
| 3 | Stone House | 2900 South Estes Street | 1886 | National Registry |
| 4 | Peterson House | 801 South Yarrow | 1880 | National Registry |
| 5 | Davies Chuck Wagon Diner | 9495 West Colfax Avenue | 1957 | National Registry |
| 6 | Schupp House | 1275 Ames Street | 1908 | |
| 7 | Ward House | 2261 Estes Street | 1928 | |
| 8 | WWII Memorial Monument | 7655 West 10th Street | 1947 | |
| 9 | Golden Hill Cemetery - Hill | 12000 West Colfax Avenue | 1908 | National Registry |
| 10 | Mercy Grove House | 1980 Garland Street | 1935 | |
| 11 | Cline House | 7020 West 13th Street | 1939 | |
| 12 | Rose Cottage | 1800 Dover Street | 1918 | |
| 13 | Panoramic Park | 12655 West Colfax Avenue | 1961 | |
| 14 | Addenbrooke Fireplace | 9100 West Center Avenue | 1953 | |
| 15 | Isaac Solomon Synagogue | 1600 Pierce Street | 1904 | |
| 16 | Schnell Farm | 3113 South Wadsworth Boulevard | 1888 | National Registry |
| 17 | O'Kane House | 6795 West First Street | 1897 | |
| 18 | Kellogg House | 2080 Klein Street | 1888 | |
| 19 | Everett Farm | 300 South Garrison Street | 1922 | |
| 20 | Denver & Intermountain Car 25 | 500 Kipling Street (Federal Center) | 1911 | State Registry |
| 21 | Mile Hi Church | 9079 West Alameda Avenue | 1973 | |
| 22 | Heavenly Paradise House | 975 Reed Street | 1952 | |
| A | Building 710 (Federal Center) | 10000 West Alameda Avenue | 1960 | National Registry |
| B | FEMA Building | 10000 West Alameda Avenue | 1969 | National Registry |
| C | JCRS Historic District | 1900 Pierce Street | 1900 | National Registry |
| D | Bonfil-Stanton Outbuildings | 797 South Wadsworth Boulevard | 1920 | State Registry |
| E | Country Club Garden Apartments | 1160 Pierce Street | 1962 | State Registry |